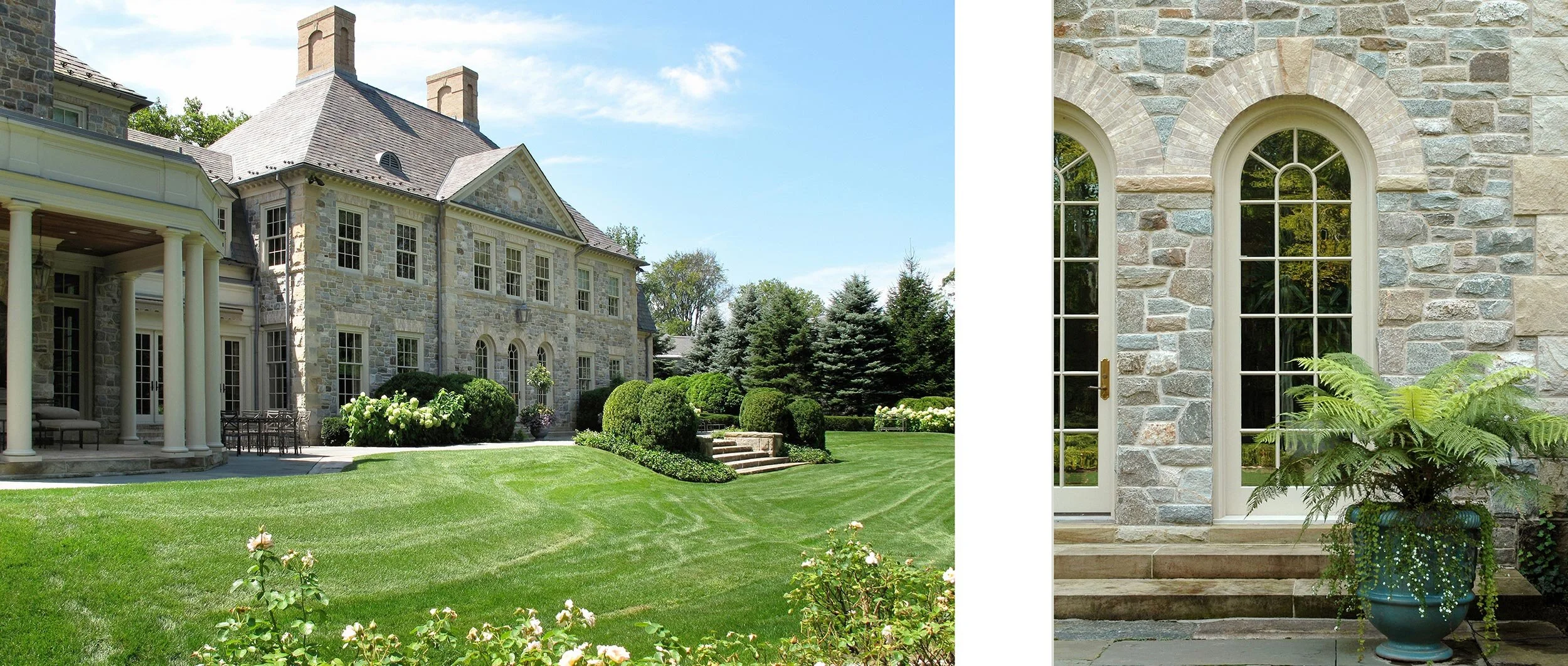Personality – Place The clients were warm and welcoming. She was exuberant, direct and very social. Despite their casual nature, they gravitated toward more formal houses – not so much for their style and effect, but for the straightforward symmetries, logical disposition of rooms and clarity of expression. They had three children and frequently entertained friends and family.
The site was a gently sloping expanse of lawn shaded by three ancient London plane trees and adjacent to a woodlands and brook, part of a previous estate.
House and Garden The house that evolved provided all the clarity and balance of a dignified Georgian house, composed facades and graciously disposed rooms, but the materials, surfaces, tones and textures were all of the earth. The many materials of the façade were chosen both for their architectural merits and for their tone, color and texture. The granite walls throughout are supported at the corners by heavily rusticated limestone coins, while cut limestone and brick were used to structure openings and articulate the more precise elements of the façade, such as arches, pilasters and chimneys. Yet it is the tonality of these materials - amber colored slate roofs, golden limestone, buff and beige granite, rosy brick arches and chimneys, as well as the golden hue of all millwork that give the house a weight and warmth.
One enters the property through a simple gate flanked by large, rusticated limestone piers. The house is seen across an expansive lawn, hidden behind the low-hanging branches of a pair of mature plain trees. To the right, a cupola-capped carriage house catches your eye and leads the way to the entry court. The pedimented façade of the main house is centered on one of the great trees that in turn shades the entry courtyard. The house appears to have been built over time, with various lower wings and additions rambling asymmetrically.
Walk through the arched oak entry door and vestibule and gone is any prim Georgian detail and pastel pallet. In its place, a suite of earthy, gutsy paneled rooms in tones of amber, green and rose, punctuated by dark mahogany doors and heavy brass hardware, all of which lend a clubby warmth. From the central square entry hall, rooms flow openly enfilade through deep, double-doored openings. Suites of French doors open at interval to various garden terraces and steps to the lawn beyond.
The property and gardens are composed of effortless, “been there forever”, sweeps of lawn and boxwood, distant woodland views and heaps of hearty, flowering azaleas, rhododendrons and hydrangeas. The pool – simple, expansive and classic – is discovered in the woodlands at a distance, down a garden path.
View next project











